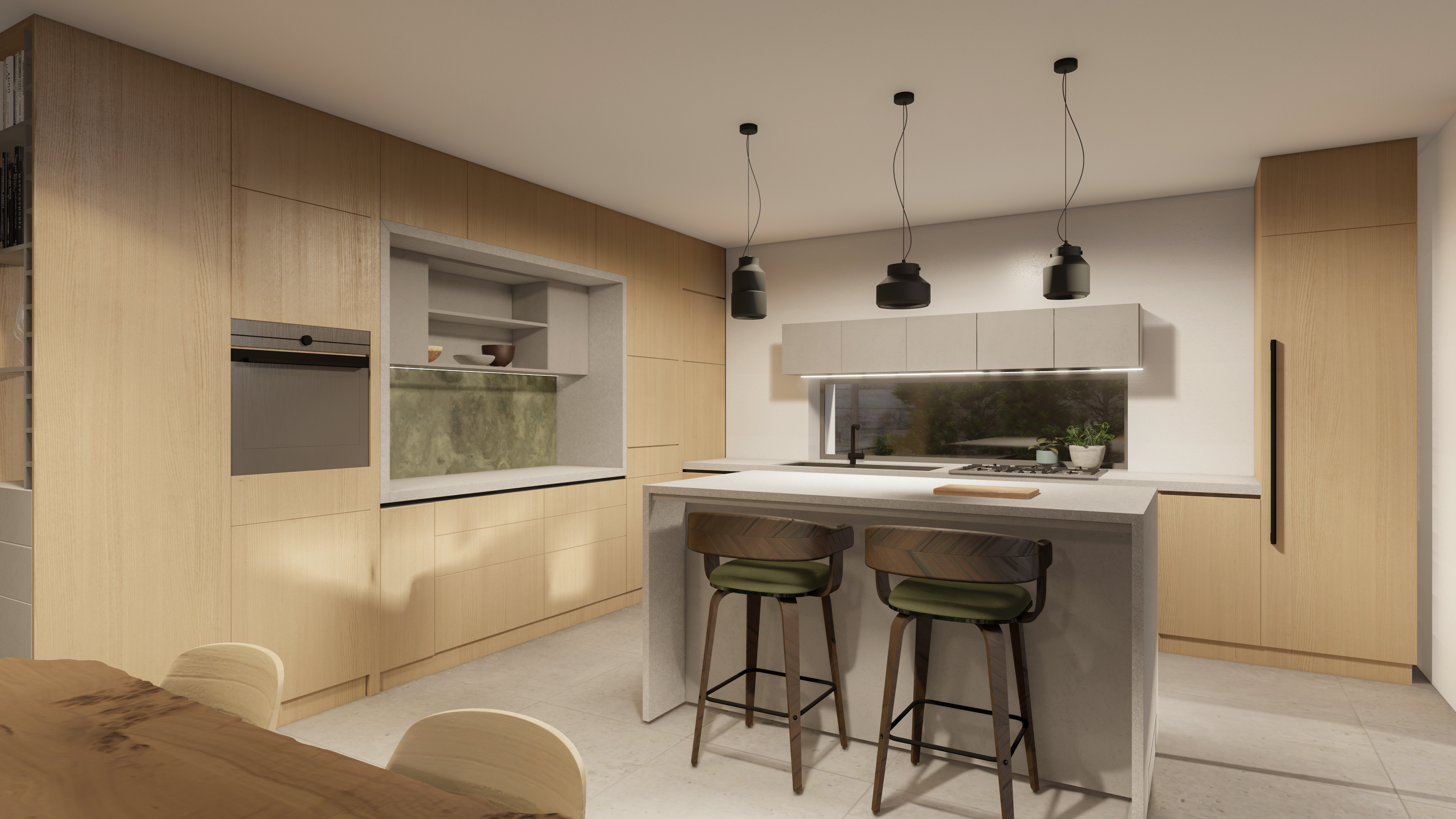Enter Solaris
Design
Post Nidum Home, Romania - July 2022
‘Post Nidum’ is a design for a modern suburban house located in the Western part of Romania. The residence revolves around the idea of versatility & interaction, proposing large open spaces to host social gatherings & family events. The house is entirely sustainable using innovative technologies to minimize emissions, as well as living costs.

Yoga Hut Design, Portugal - December 2020
The project completed in collaboration with Parasite 2.0 is set in the scenic landscape of Portugal, as an ideal space for a yoga retreat center. The spatial design is based on the ritualistic sequence of traditional retreats in the Amazon Forest.

Colombian Village Construction, Antioquia - June 2019
From wildfires to intentional deforestation, the jungles of the Amazon have suffered tremendous harm. Dwelling in Symbiosis brings a proposal that combines rewilding with non-typological housing, to create a joined domesticity both for humans & the vast Colombian ecosystem.
Flatpack Pavilion, Barcelona - May 2017
The project explores the possibilities of desigining & flatpacking a pavilion transportable in carry-on size luggages. Through an analogue experimentation to discover material properties and by building up a material system narrative, the project considers the current innovative technologies and techniques.
Wine Tasting Space, Mas Rodo - April 2018
The project proposes a designated space for wine tasting set out in the beautiful vineyard of Mas Rodo, Spain with the aim to bridge the gap between the field and the consumer. The result is a sensorial piece of architecture meant for on-site tasting.
