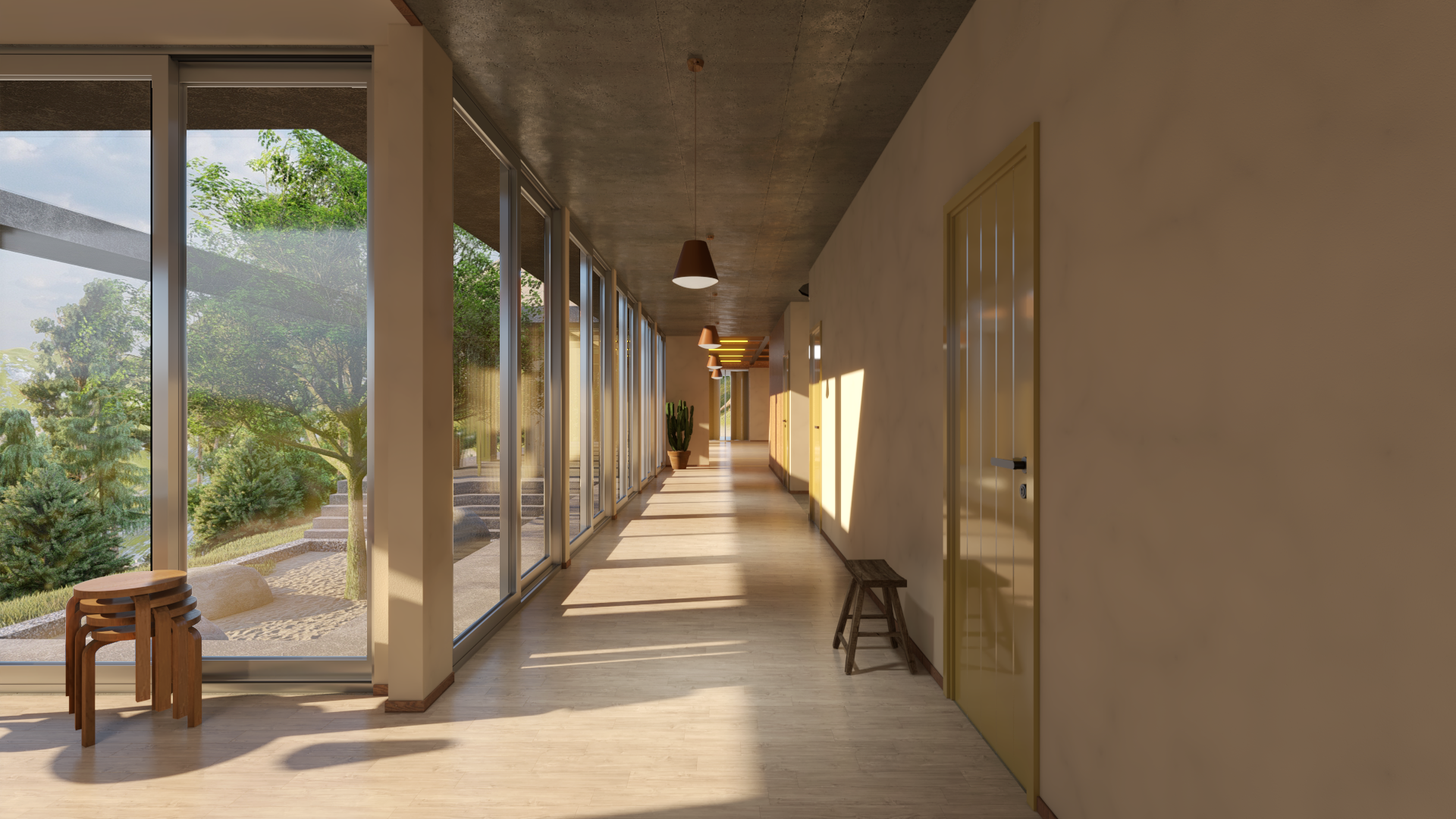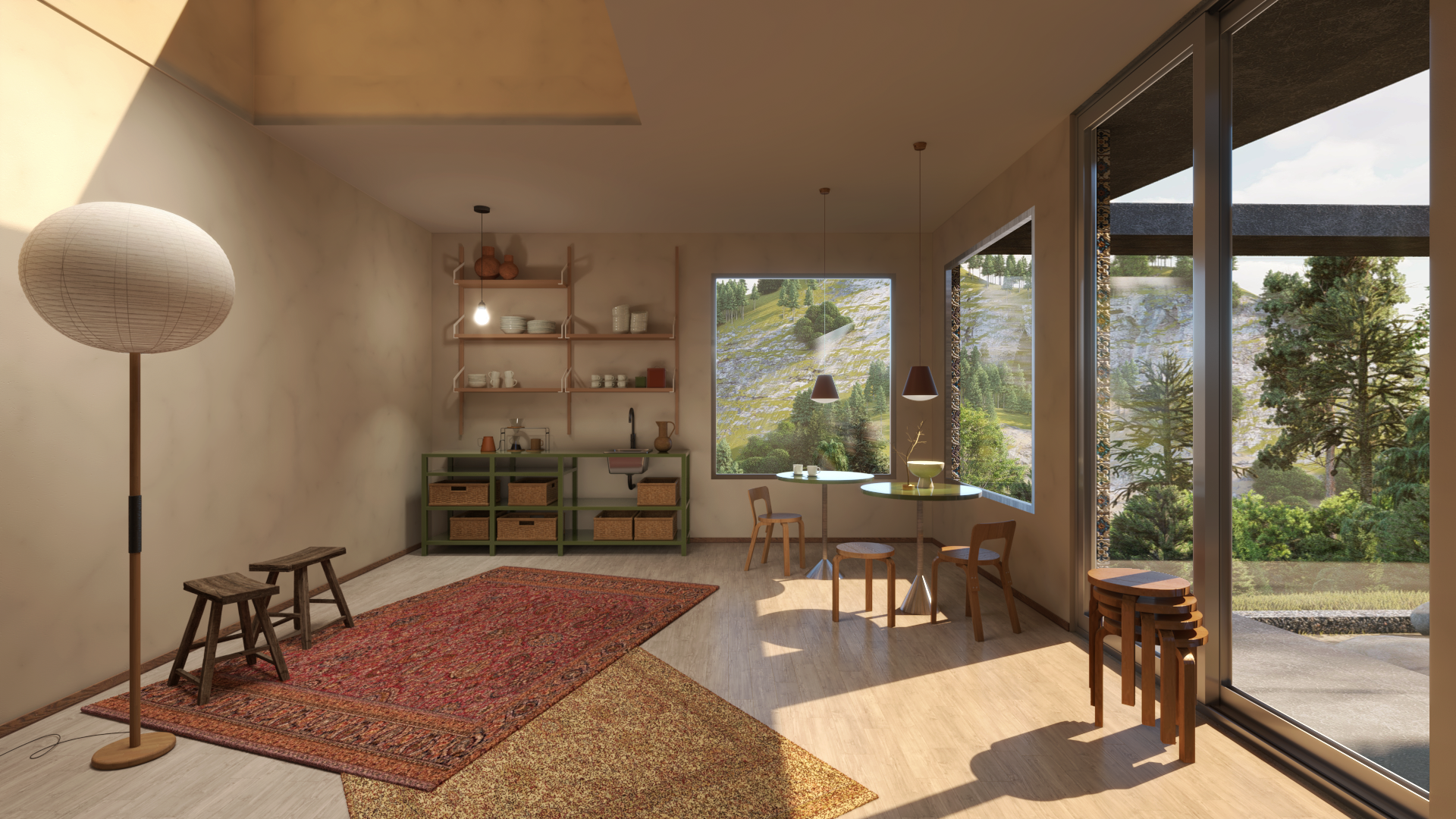
Yoga Hut Design
rituals & framed landscapes
December 2021 - Madeira, Portugal
The design contains the required spaces for yoga & meditation curated based on the ritualistic sequence related to these activites. The user experience is constantly engaged with the surroundings, by craeful framing of the landcsape in the window views. The center of the space opens up to an outdoor garden offering a beautiful view towards the Portughese valley.
The wood used in the proposal is locally sourced, as well as the rock, while the structure is made of steel topped with wood panels on a concrete slab. The outdoor of the kitchen is finished using typical Portughese tiles. In order to minimize the construction costs, as well the impact to the landscape, the foundation of the project uses Poliedre foundation systems, directly connected to the concrete slab.
The building is a sustainability oriented proposal with natural ventilation ensured through the addition of a wind tower, a rainwater collection system, solar panels, compostable toilets as well as underfloor & wall heating. These features make the proposal integrate with the landscape, causing little to no long term impact to the surroundings.
A project in collaboration with Parasite 2.0 Studio & The Commensal Collective.






