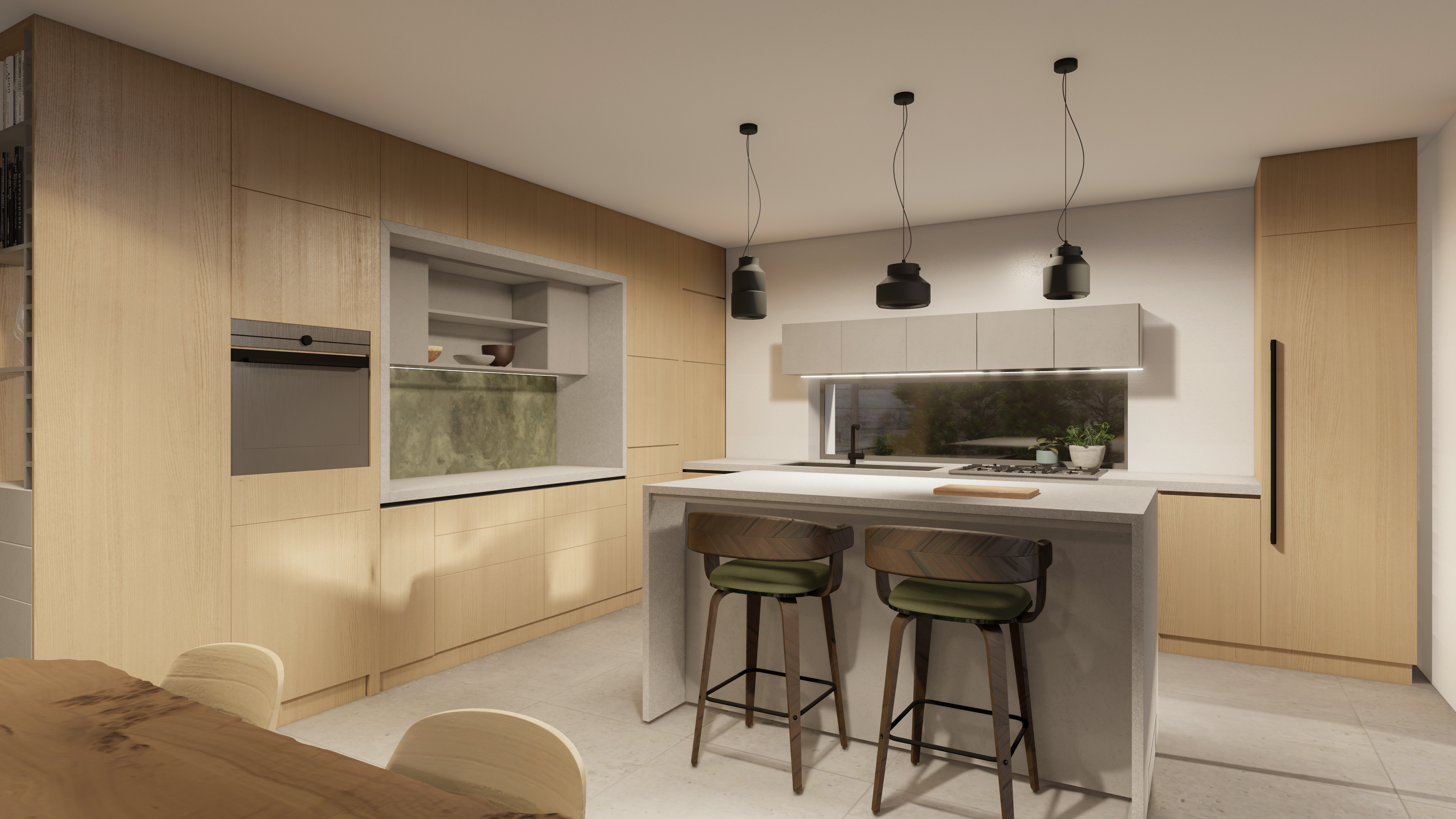
Post Nidum
a sustainable suburban home
Jul 2022 - Oradea, Romania
An ongoing project for a private client, currently in construction phase.
‘Post Nidum’ is a design for a modern suburban house located in the Western part of Romania. The residence revolves around the idea of versatility & interaction, proposing large open spaces to host social gatherings, family events & barbeques. The house responds to the needs of the clients whose children have moved out of the family nest. The design responds to the need for housing numerous guests on holidays & special events, whilst allowing a personalised space for the couple on the remaining time of the year.
The house is designed to be fully sustainable, using solar & photovoltaic panels, as well as an underfloor heating system to fully benefit from the solar exposure of the home. An secondary ventilation system integrated in the false ceiling is preserving the air flow & confers a cooling alternative for the hot summer months, while ensuring additional heating by heating the cold air in the winter months. The outdoor canopy design promotes rainwater collection, offering an alternative water source in case of draught & ensuring enough water for the small garden. The interior materials are inspired by the neutral tones of the area, aiming to create a welcoming familial experience.



